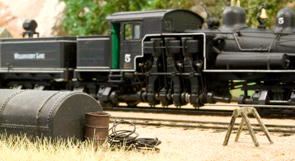NOTES: The swing gate solves one of the classic walk-in layout design problems. How to cross the doorway and its corollary :How to get into the room without ducking. This gate has easily exceeded my expectations and wasn't hard to build. Thanks Fred.
BASIC CARPENTRY
The swing gate was built from plywood and was designed to have a bridge crossing it.. Facing into the room - gate swings away from you. |
|
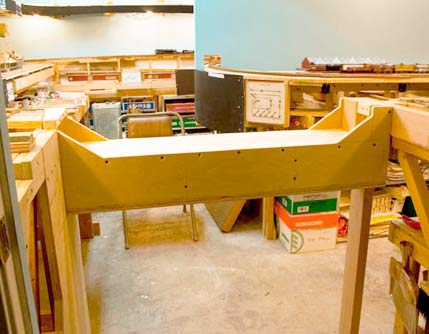
|
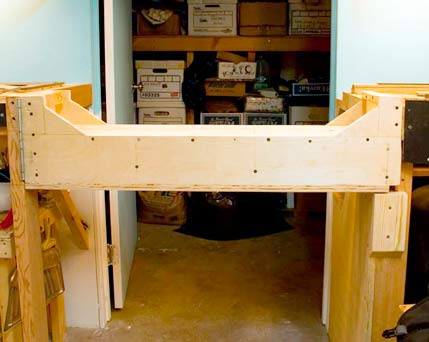 |
|
LOOKING OUT
The view out of the room. Gate swings toward you.
|
OPENING IN
The gate swinging toward the peninsula. |
|
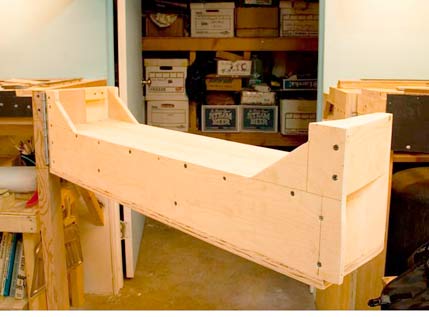
|
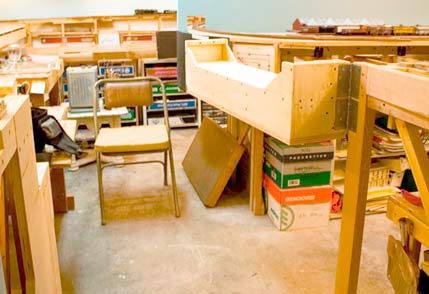
|
|
SWING IN
Notice the hinges on the right. The gate as designed has no lower support. In practice this proved rather springy. A lower cross support was added eventually.
|
THE POCKET
The gate rests pretty comfortably on a solid pocket. Metal strike plates keep things in alignment. I have noticed that the gate alignment does move depending on humidity. |
|
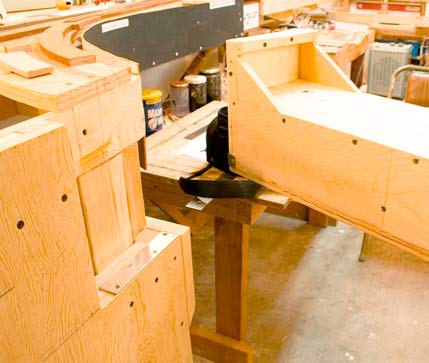
|
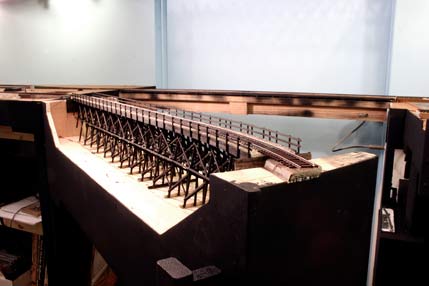 |
|
THE NINTH STREET TRESTLE
The trestle was built to SP standards and glued in place on the gate..
|
TRESTLE UP CLOSE
Look at all those NBW"s!!
|
|
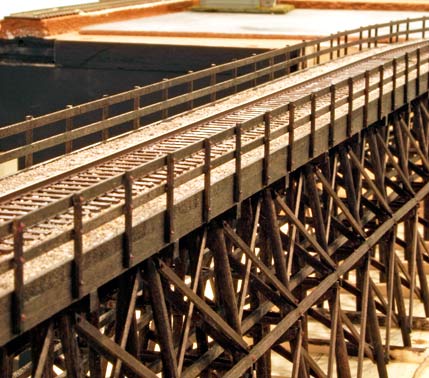
|
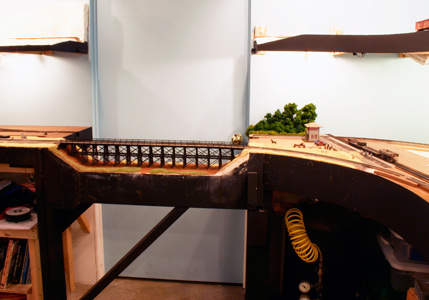 |
|
BASIC FINISH
The swing gate is painted and the trestle is dirted. The fascia adds a nice look to the scene.
|
ALMOST THERE
The swing gate has most of the scenery and the classic reefer block is rumbling by.... |
|
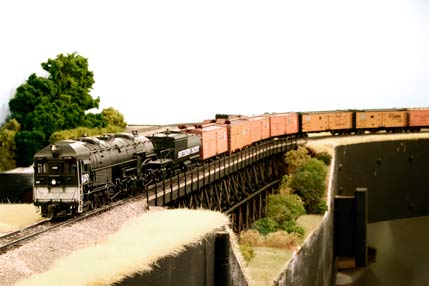
|
© 2012 by Guy Cantwell
All rights reserved
|
